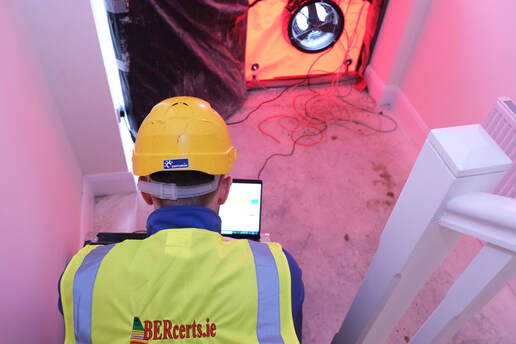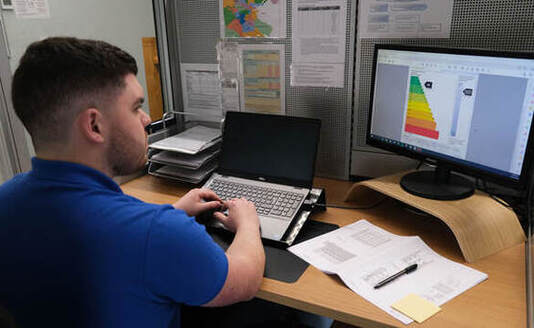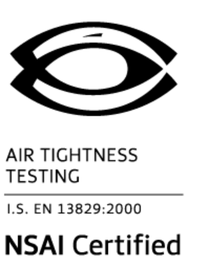What are Nearly Zero Energy Buildings?
|
A Nearly/Near Zero Energy Building (nZEB) is a very high energy performance building that uses nearly zero or a very low amount of energy/a very low amount or nearly zero energy. Of the required energy needed for the building, 20% of this should be provided from renewable sources produced on-site or nearby.
To demonstrate this, NZEB buildings have a strict Energy Performance Coefficient (EPC) and Carbon Performance Coefficient (CPC) which relates to them being 70% more energy efficient and emit 70% less carbon dioxide than buildings built in Ireland under the 2005 Building Regulations standards. These changes to the Building Regulations standards will result in new homes being more energy efficient, cheaper to heat and increased comfort levels than existing dwellings in Ireland. |
Does my house need to be nZEB?

The NZEB standard will apply to all residential buildings being designed and built on or after the 1st of November 2019. There is exceptions to this regulation are:
- An application for planning permission is made on or before 31 October 2019 and where
- A notice of planning permission has been published on or before 31 October 2019 and where substantial work has been completed by 31 October 2020.
How can I get my house to achieve nZEB?
At BERcerts.ie we can help to make sure that your new home meets the requirements of nZEB.
We will take your project from the design stage and carry out a study & energy calculations on areas such as building fabric, space heating, ventilation, water heating, lighting, air tightness & renewable energy and determine what your home will need to achieve the nZEB requirements.
The requirements will be provided in a detailed report to the client and can be issued to your architect or builder to be used during the construction stage of the project.
BERcerts.ie can provide guidance throughout the project and at the end of the project can issue a BERating and nZEB compliance report to demonstrate the house is an nZEB building.
We will take your project from the design stage and carry out a study & energy calculations on areas such as building fabric, space heating, ventilation, water heating, lighting, air tightness & renewable energy and determine what your home will need to achieve the nZEB requirements.
The requirements will be provided in a detailed report to the client and can be issued to your architect or builder to be used during the construction stage of the project.
BERcerts.ie can provide guidance throughout the project and at the end of the project can issue a BERating and nZEB compliance report to demonstrate the house is an nZEB building.


